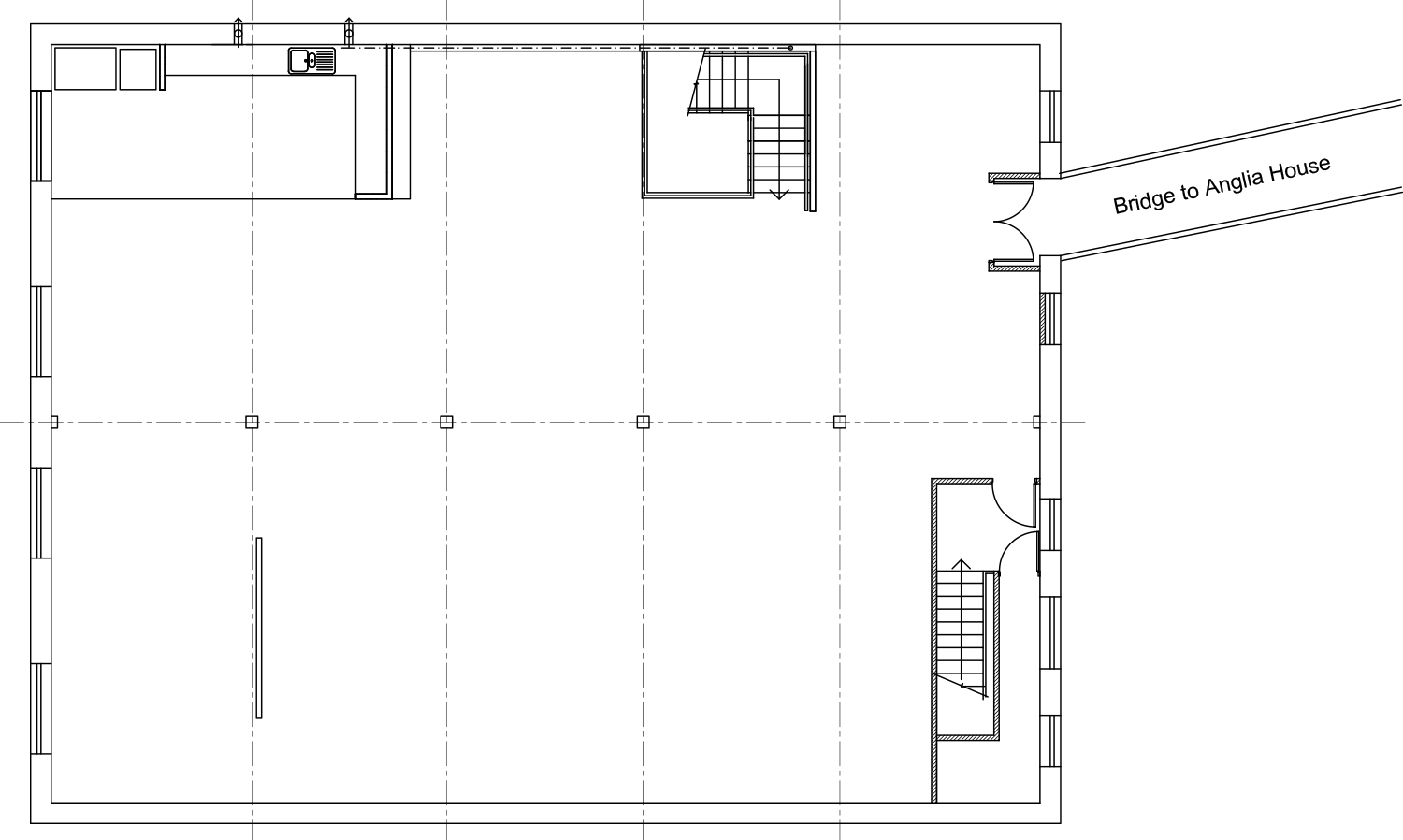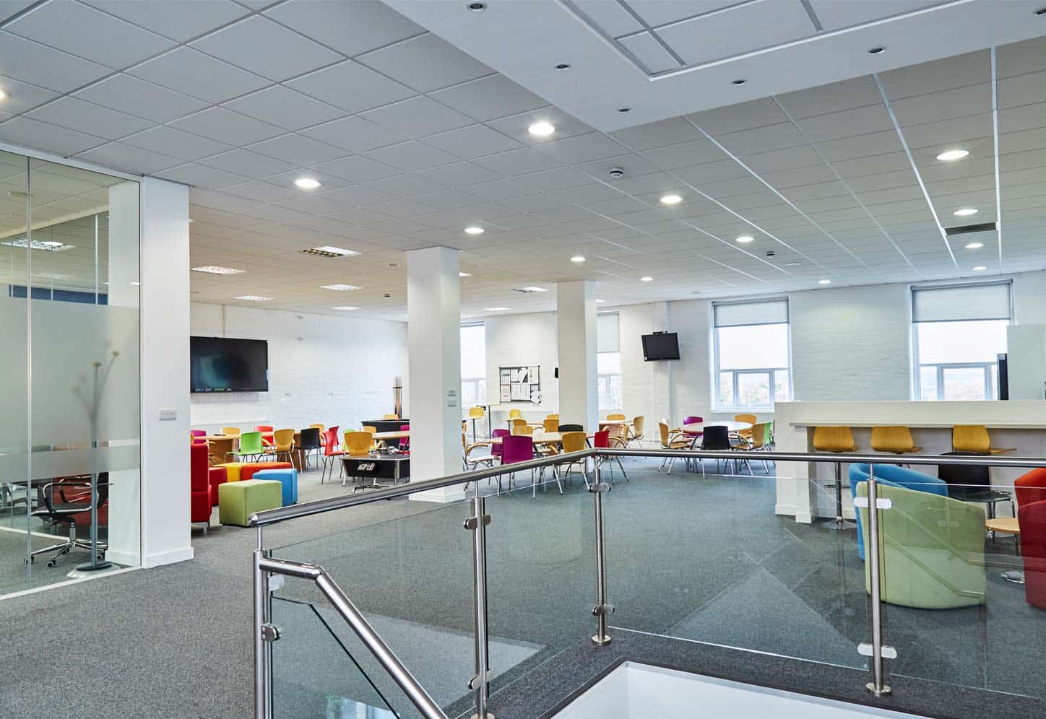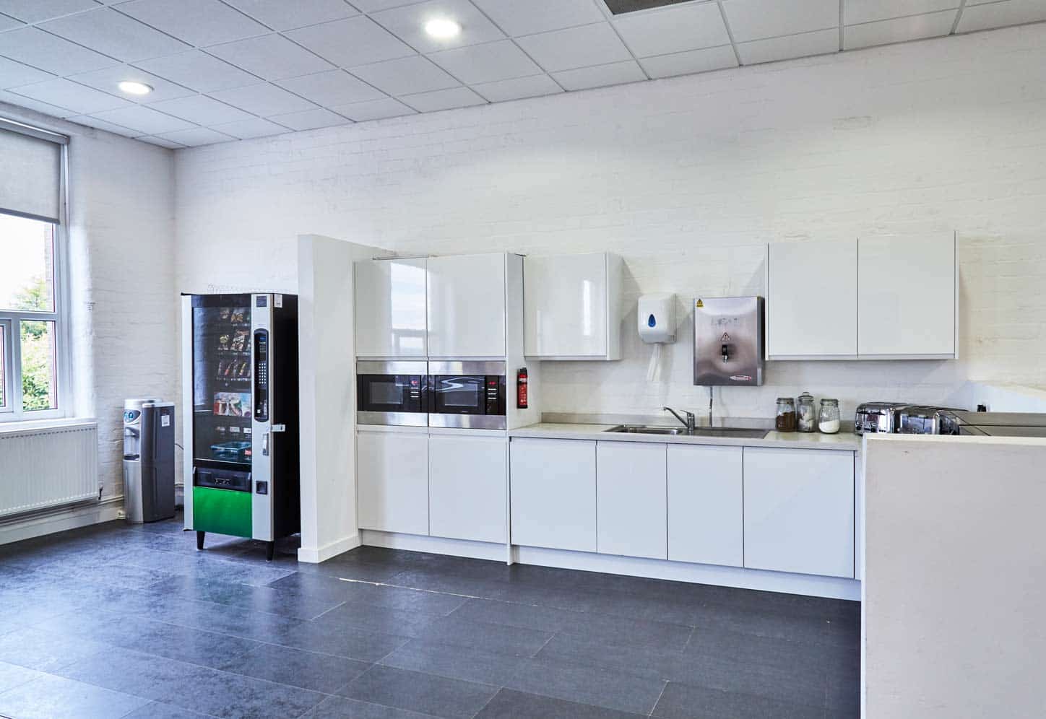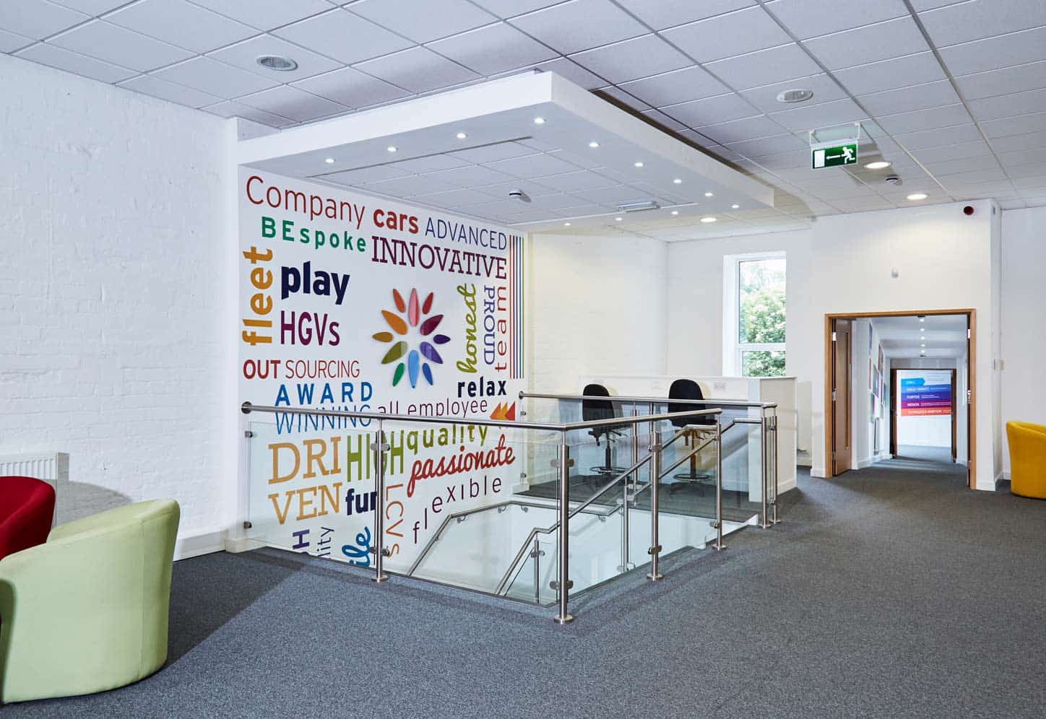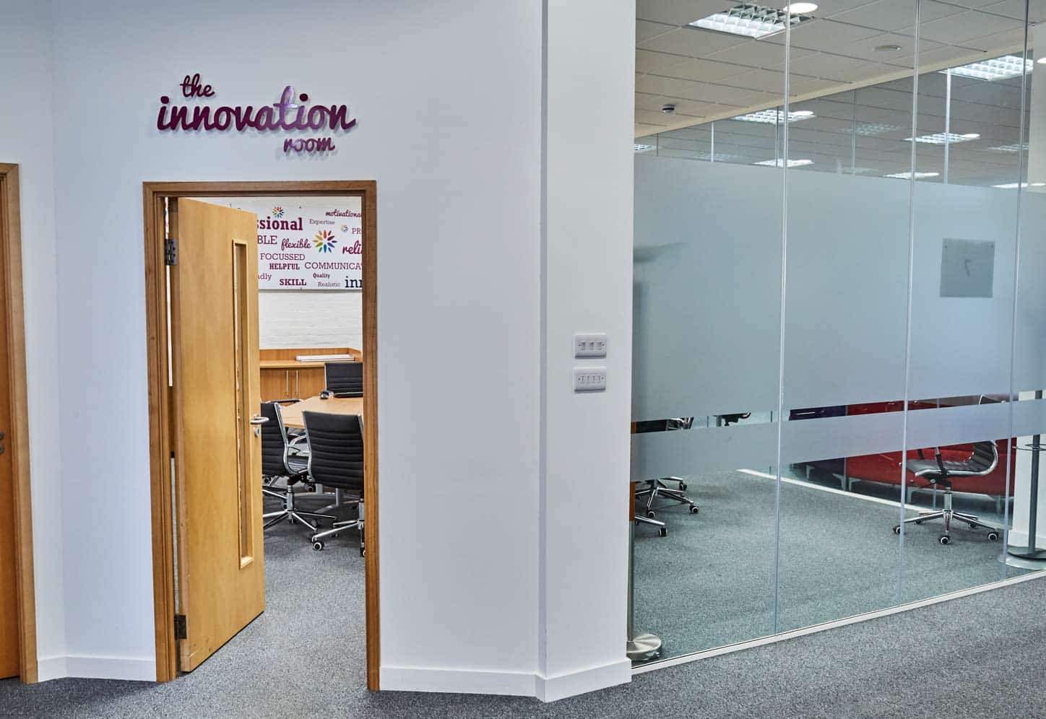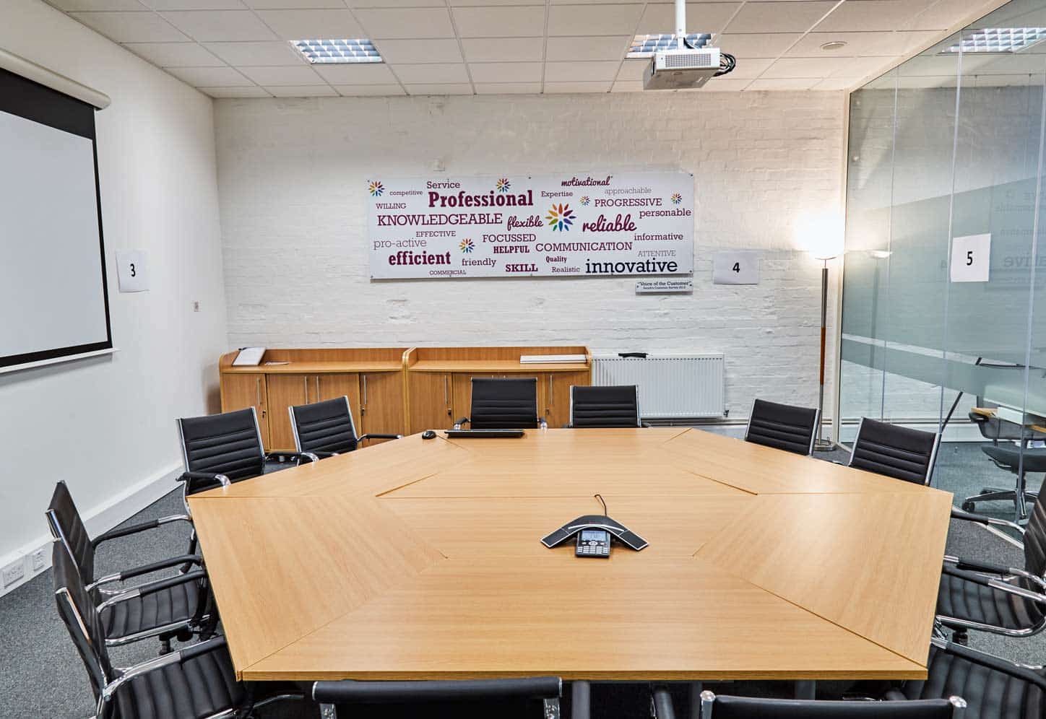The first floor is currently an impressive open plan area, which benefits from plenty of light from the large wall of windows.
Currently housing a useful canteen area and a large glass walled conference room, this floor also has a rear stairway back down to the ground floor and access via a covered bridge across to the 1st floor of Anglia House.
First floor plan
3,000 SQ FT
