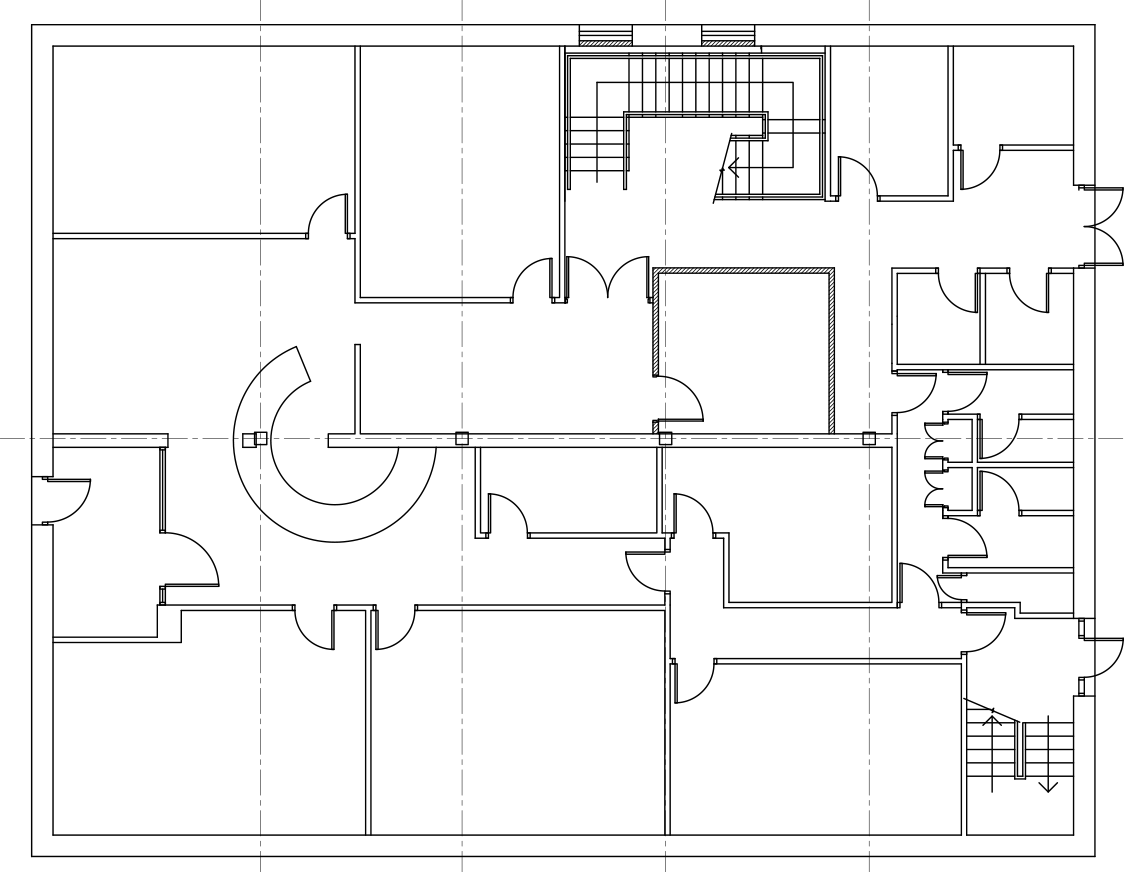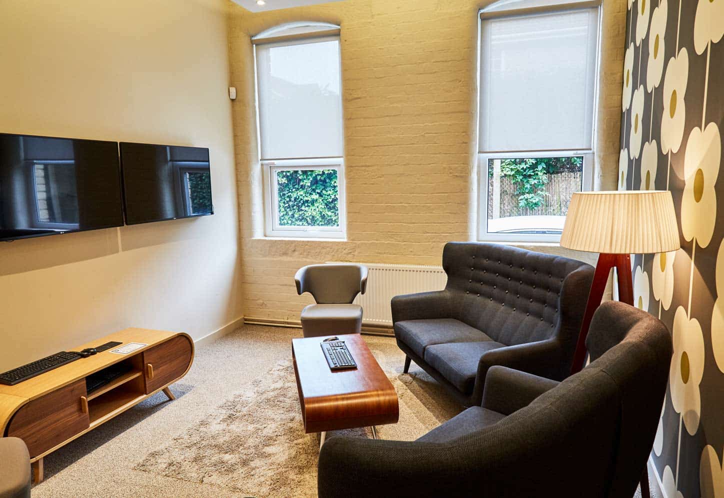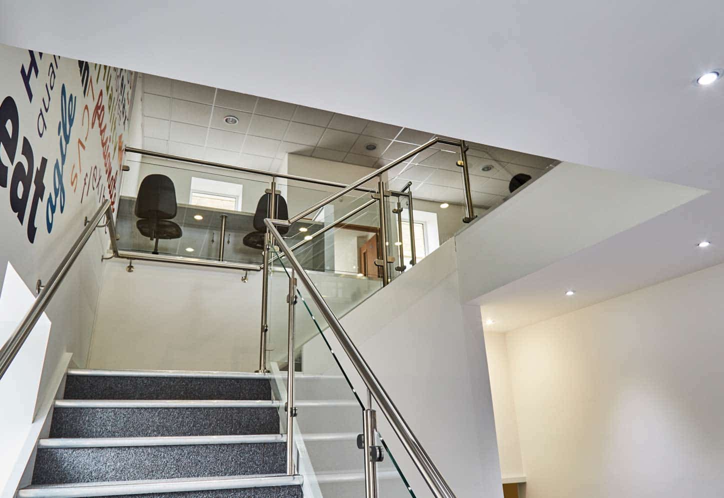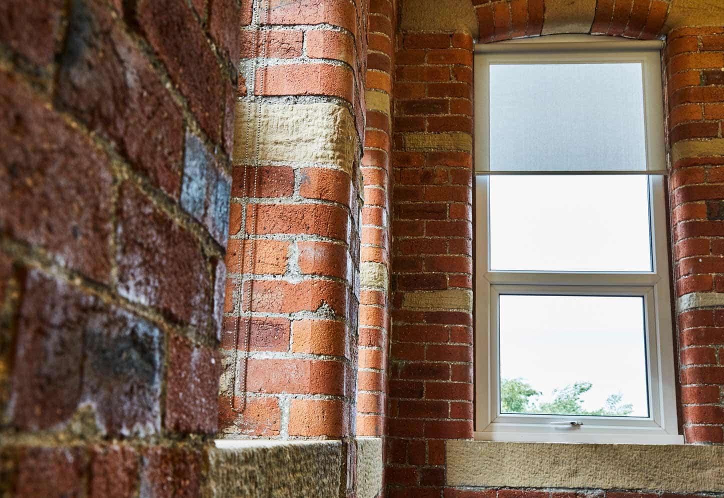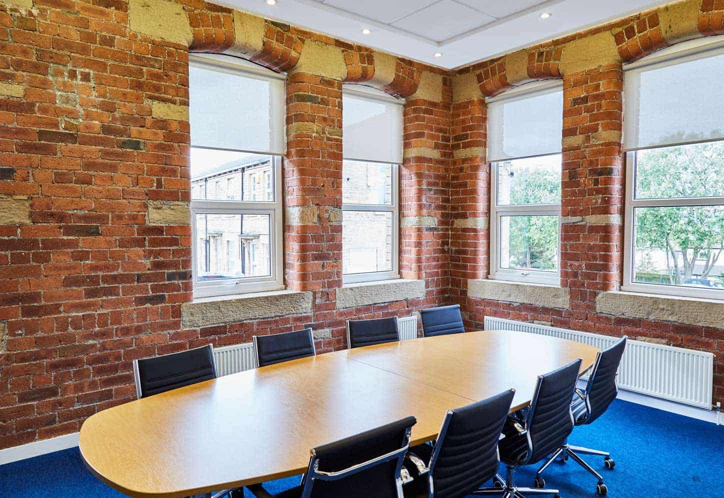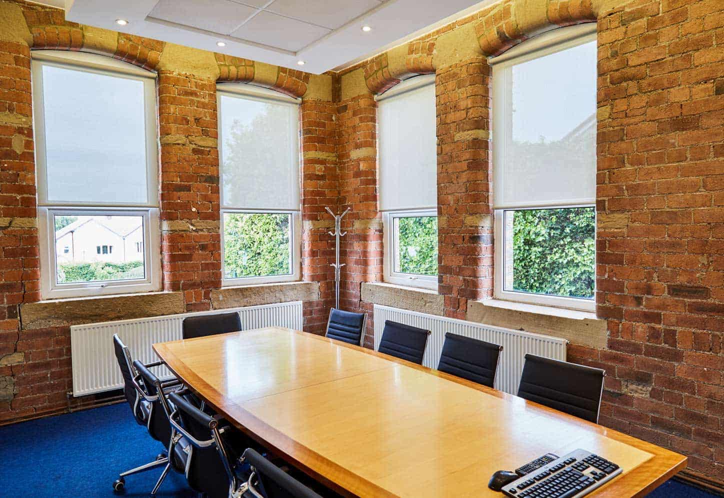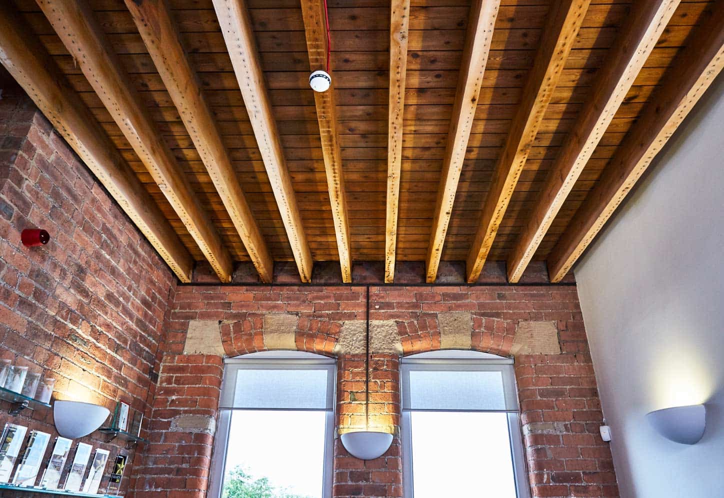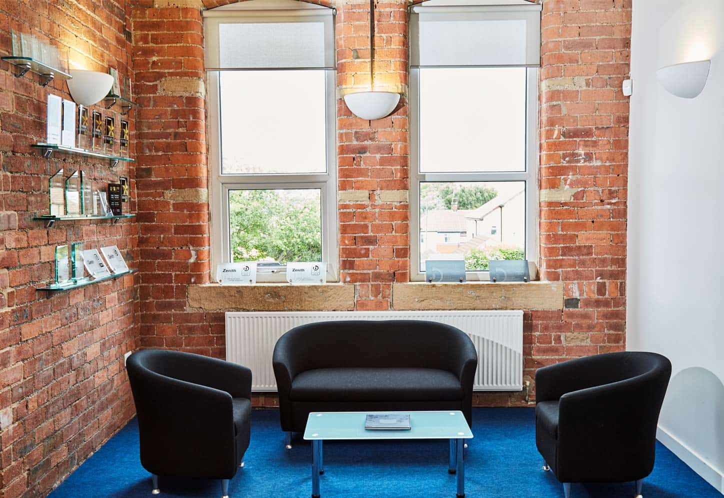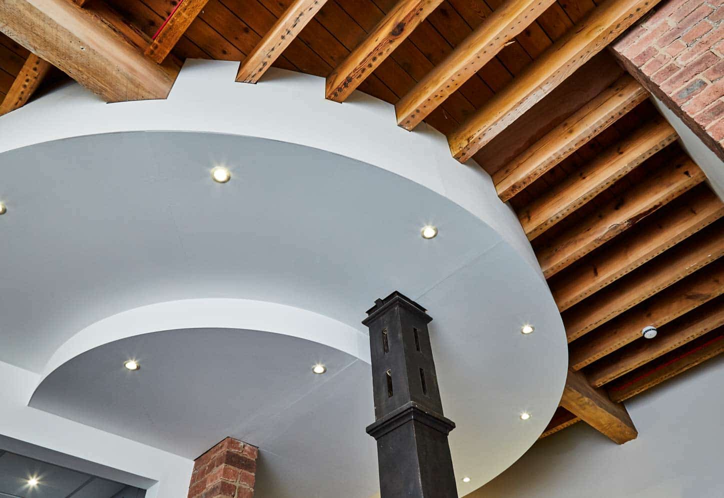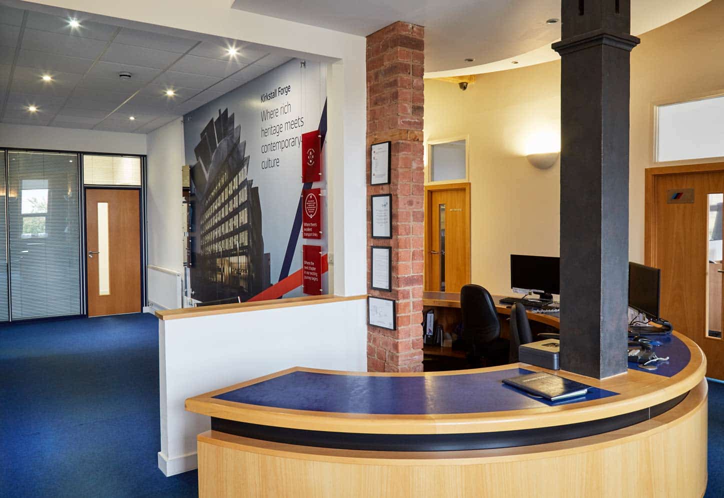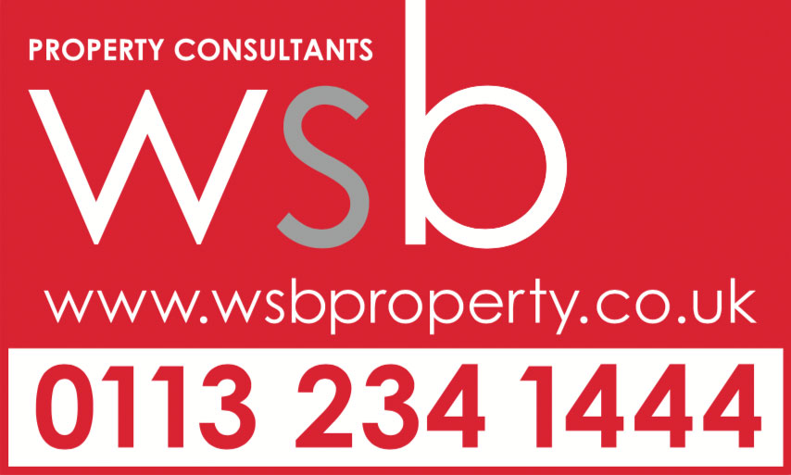Entering through an imposing entrance door, an enclosed lobby opens up to present a very impressive reception area, with many original character features such as exposed ceilings, brickwork and pillars.
The ground floor also offers five good sized meeting rooms, along with bathroom facilities and an open stairway up to the first floor.
Ground floor plan
2,500 SQ FT
