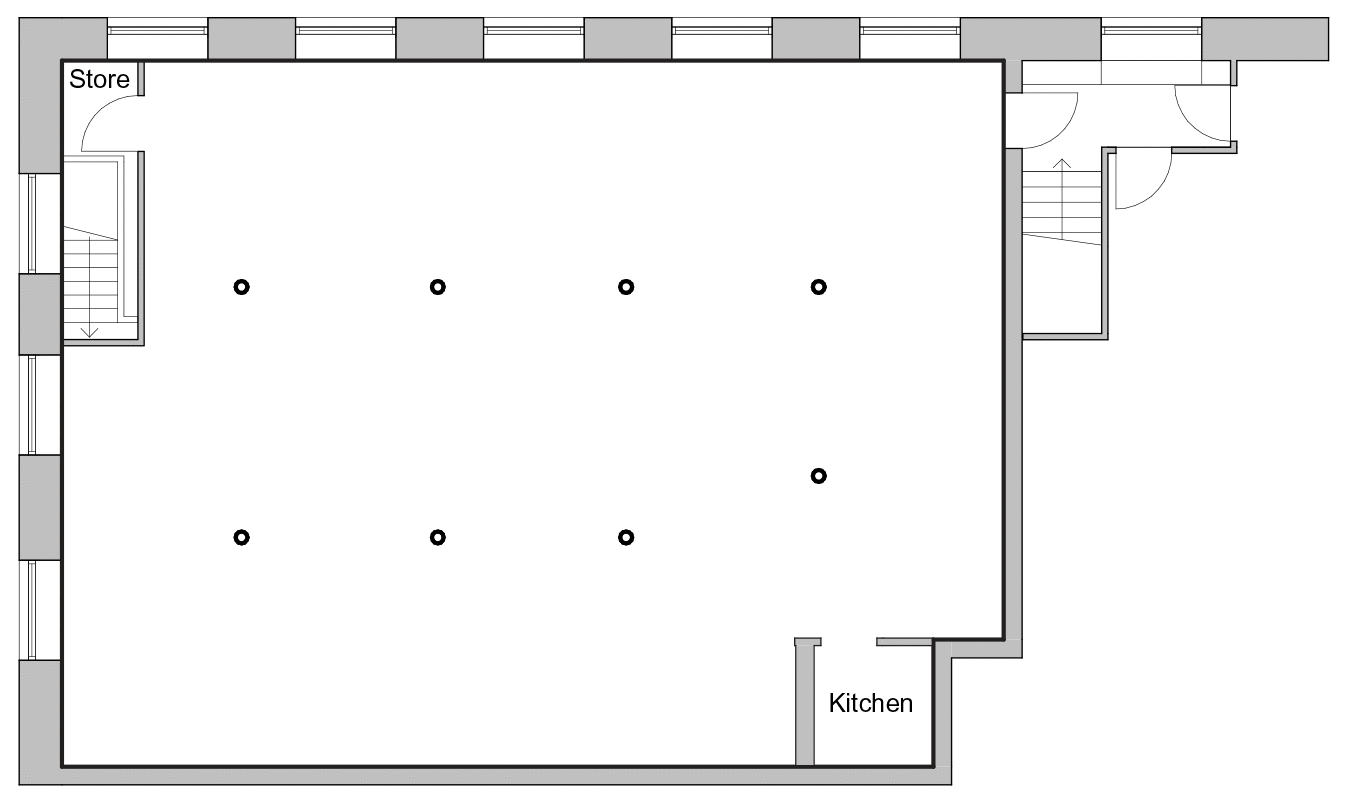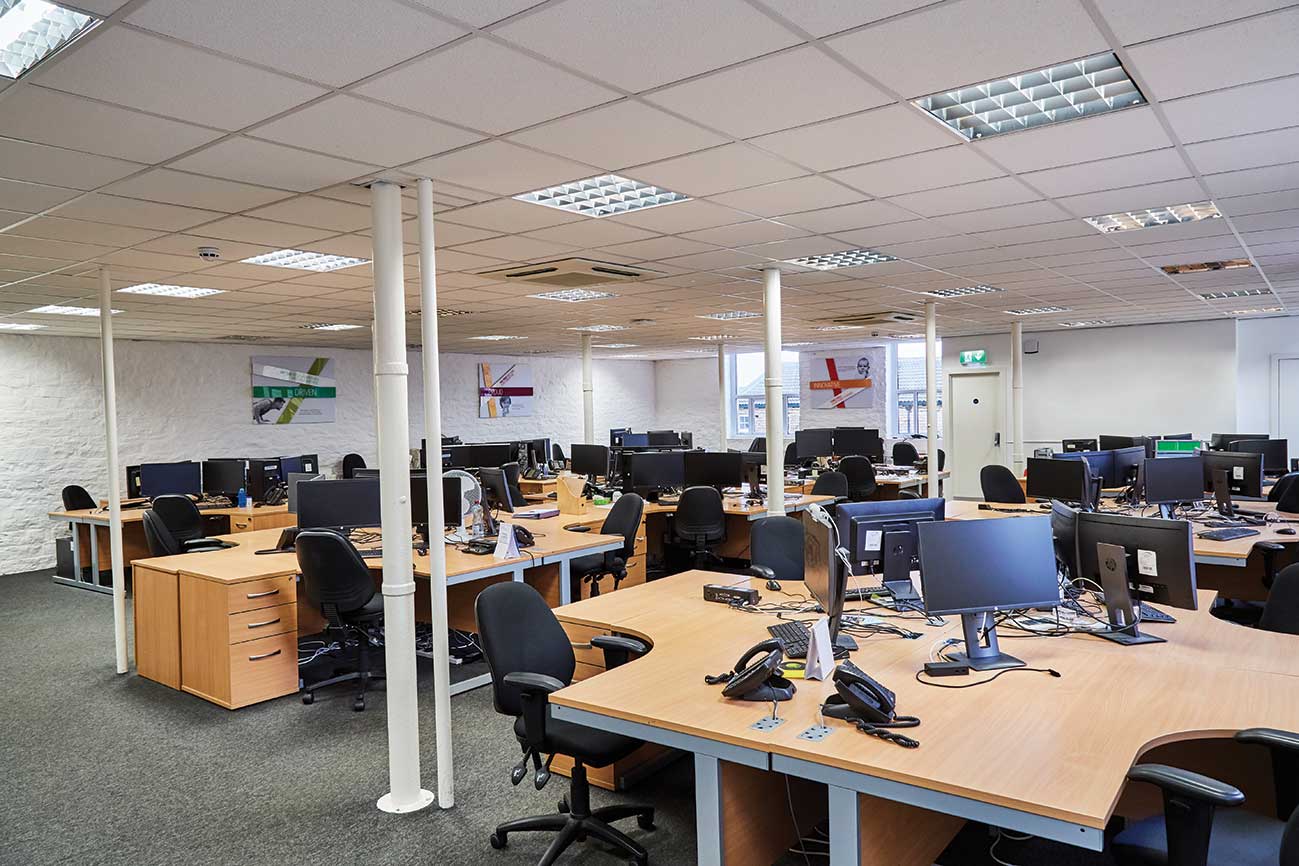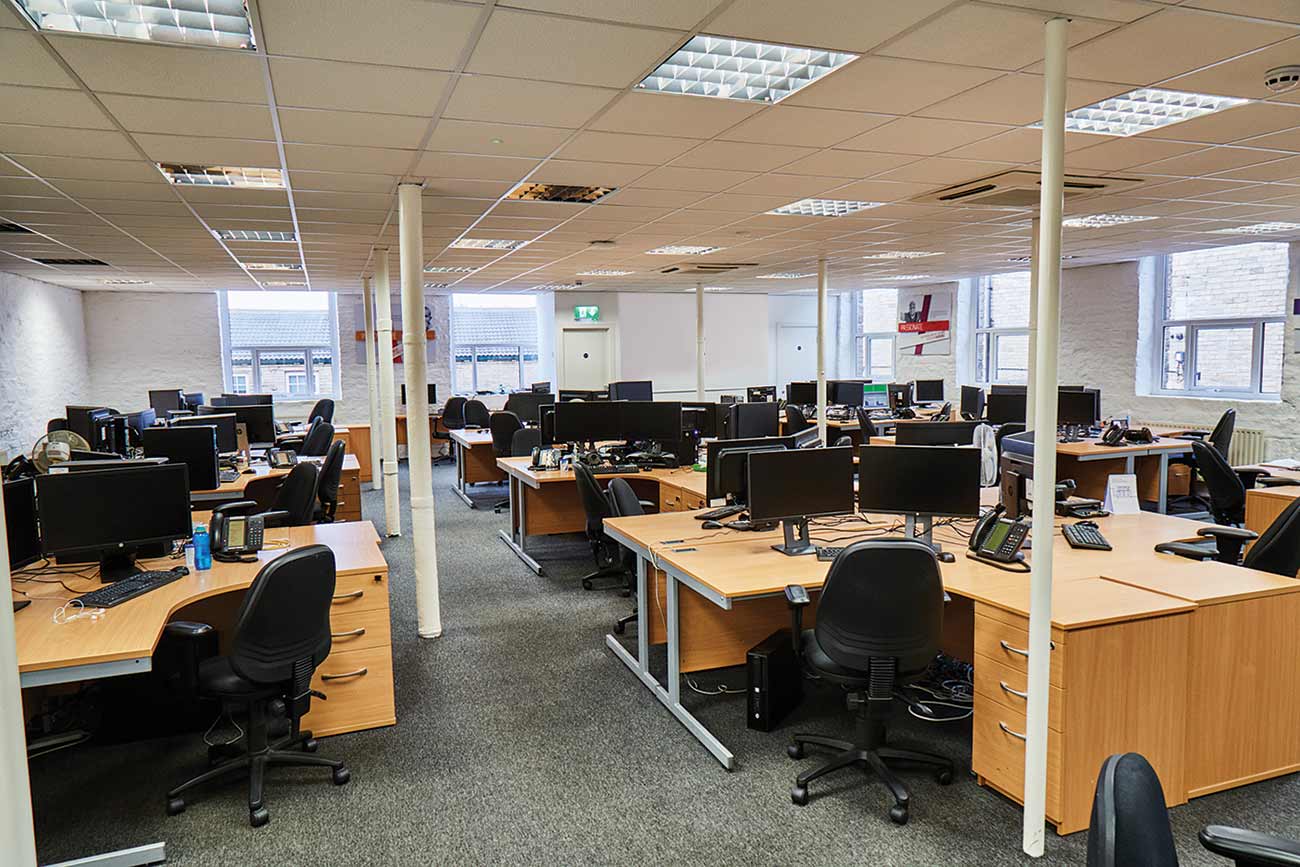This floor is accessed via the entrance door on the side of the building and up the stair well. This makes it easily adapted for joint of self-contained use.
Featuring original cast iron pillars, the first floor benefits from a fully dropped, tiled ceiling, with windows along two sides of the building making it light and airy. This floor also offers a kitchen area and a small store room.
Ladies’ and gents’ bathrooms are situated on the ground floor at the bottom of the stairwell.
First floor plan
2,000 SQ FT




