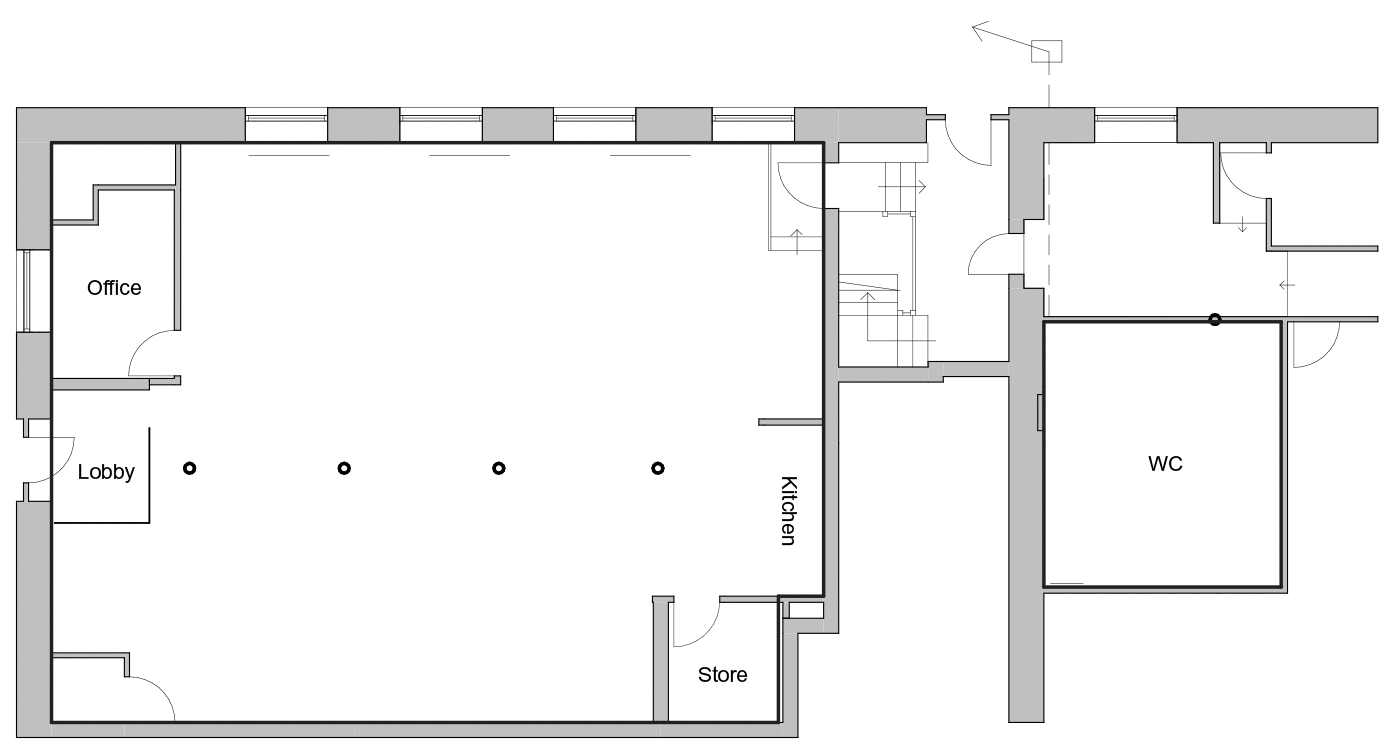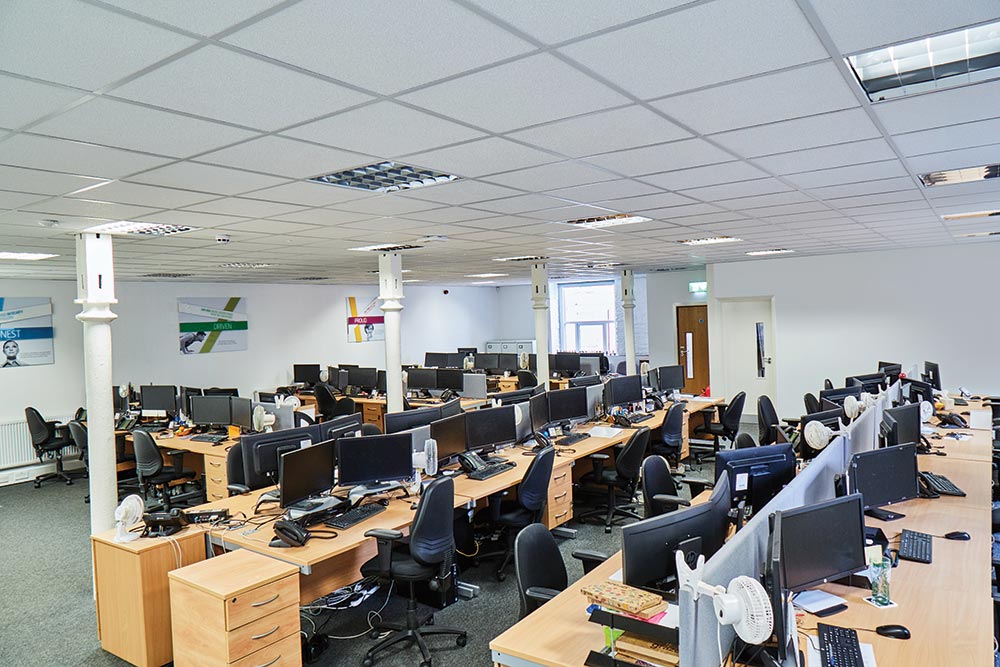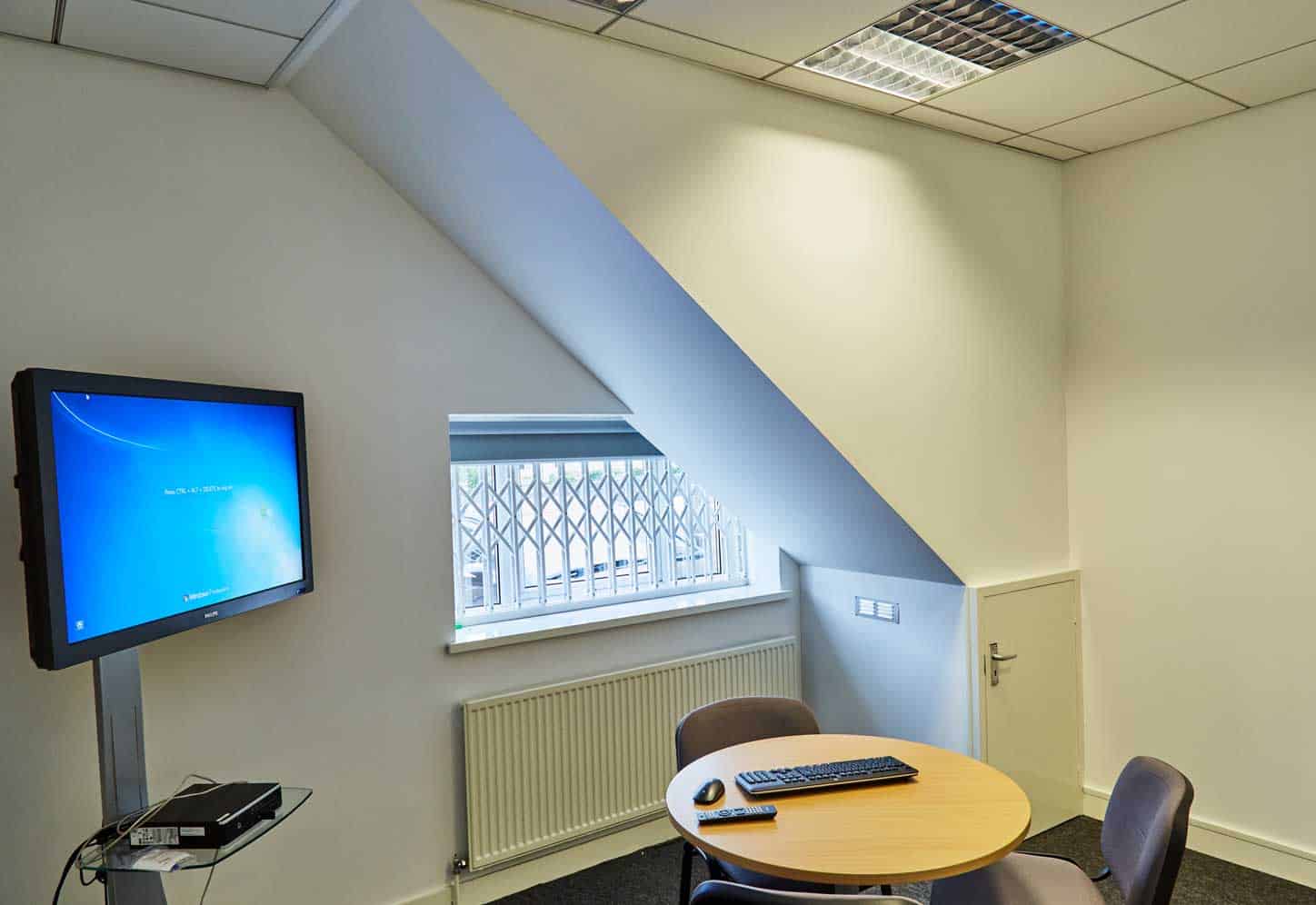The ground floor features original cast iron pillars and a fully dropped, tiled ceiling. Windows have the added benefit of electrically operated security shutters.
This floor also offers a kitchen area, plus a small air conditioned server room. Off the rear entrance hall are ladies’ and gents’ bathroom, along with the stair well to Floor 2.
Ground floor plan
2,000 SQ FT




