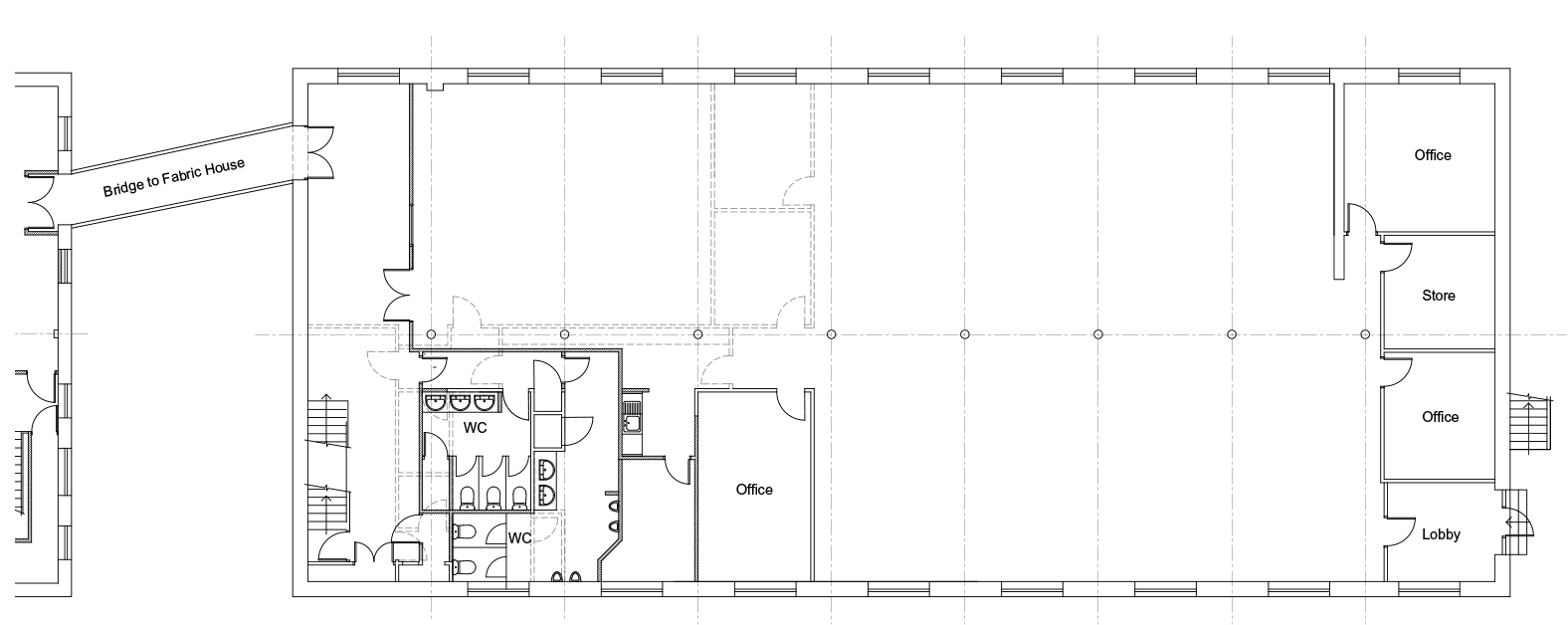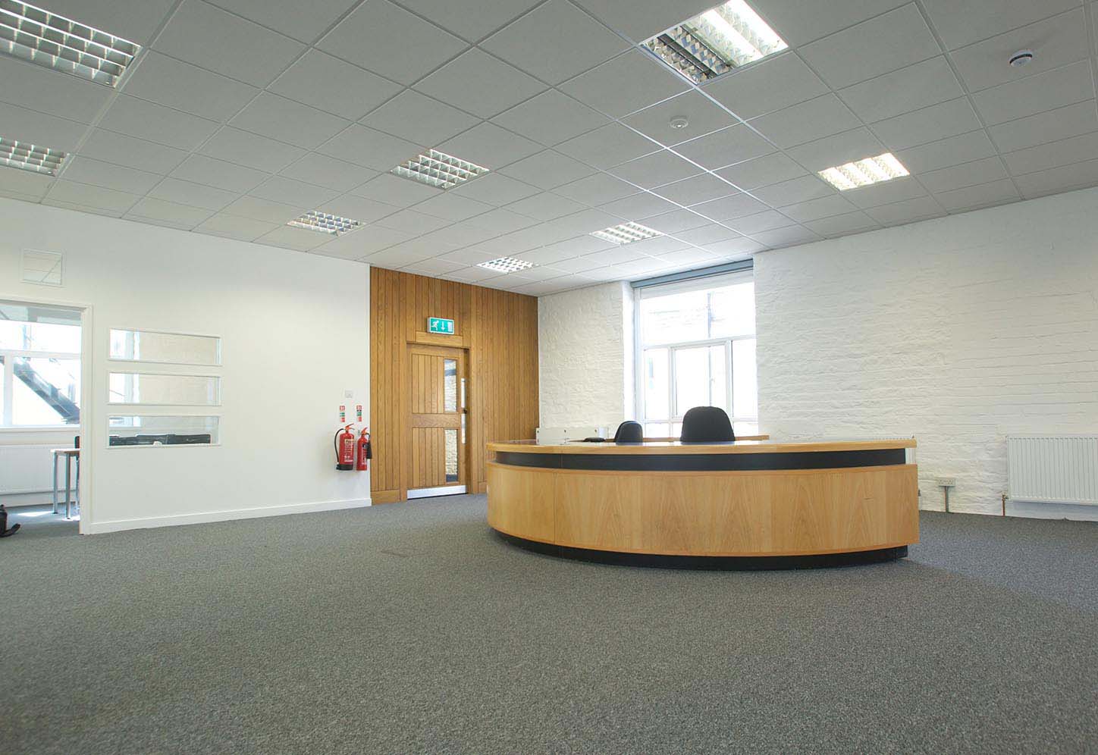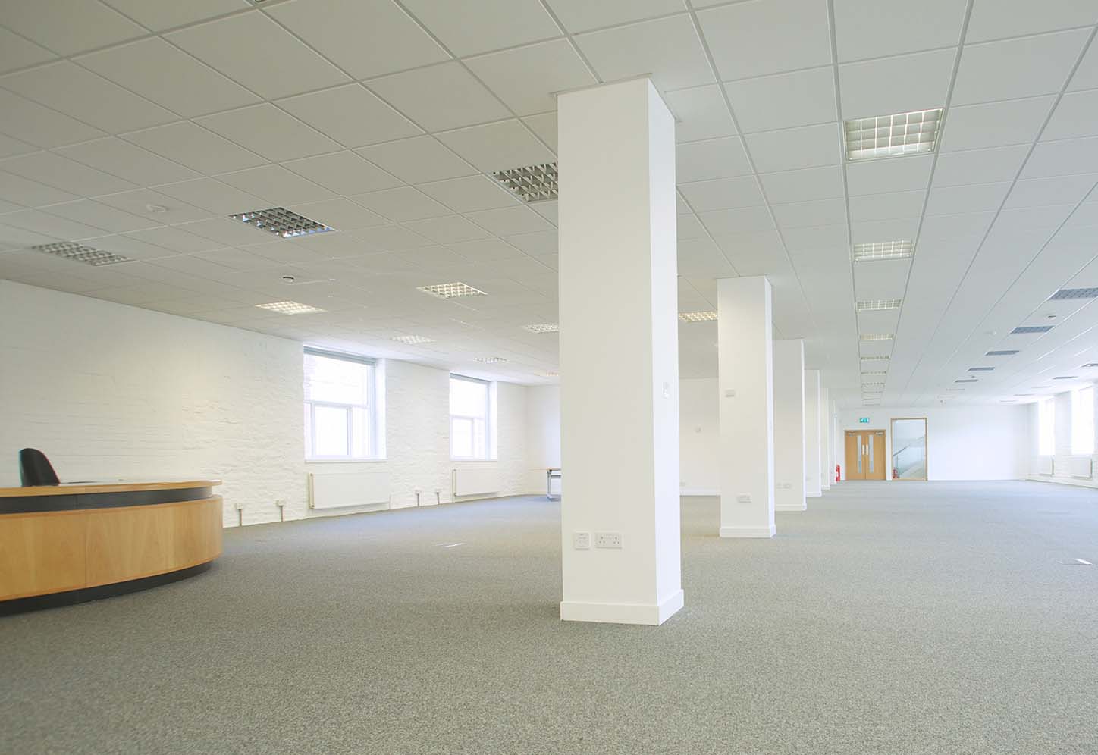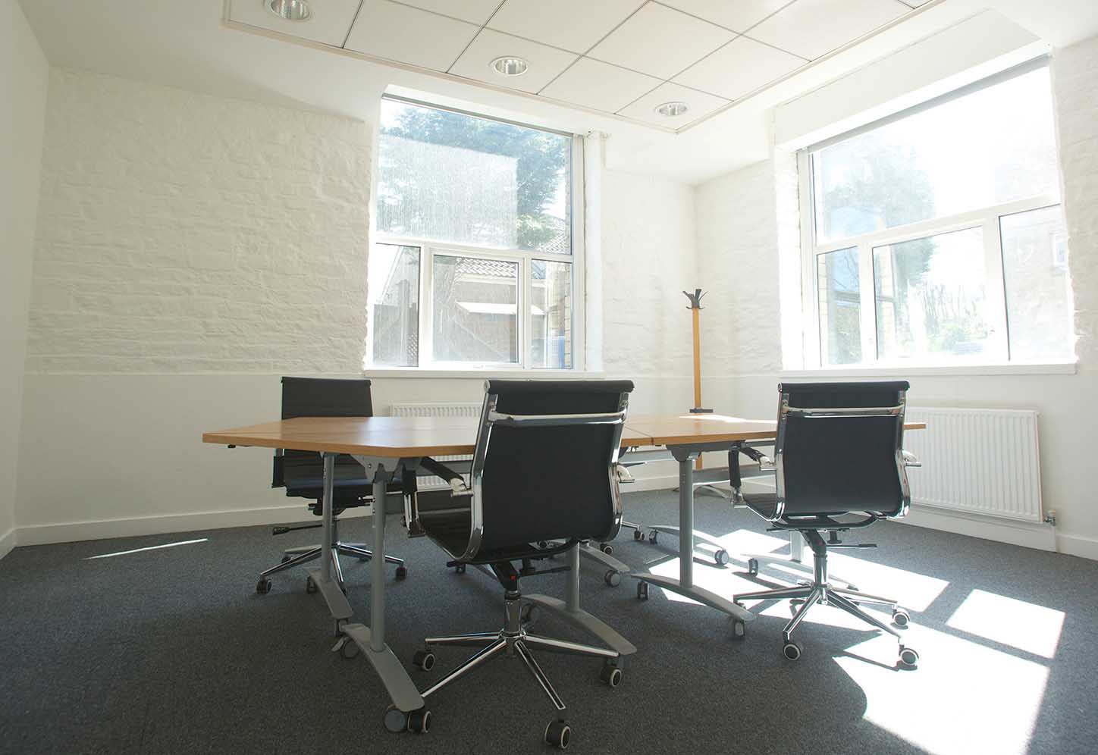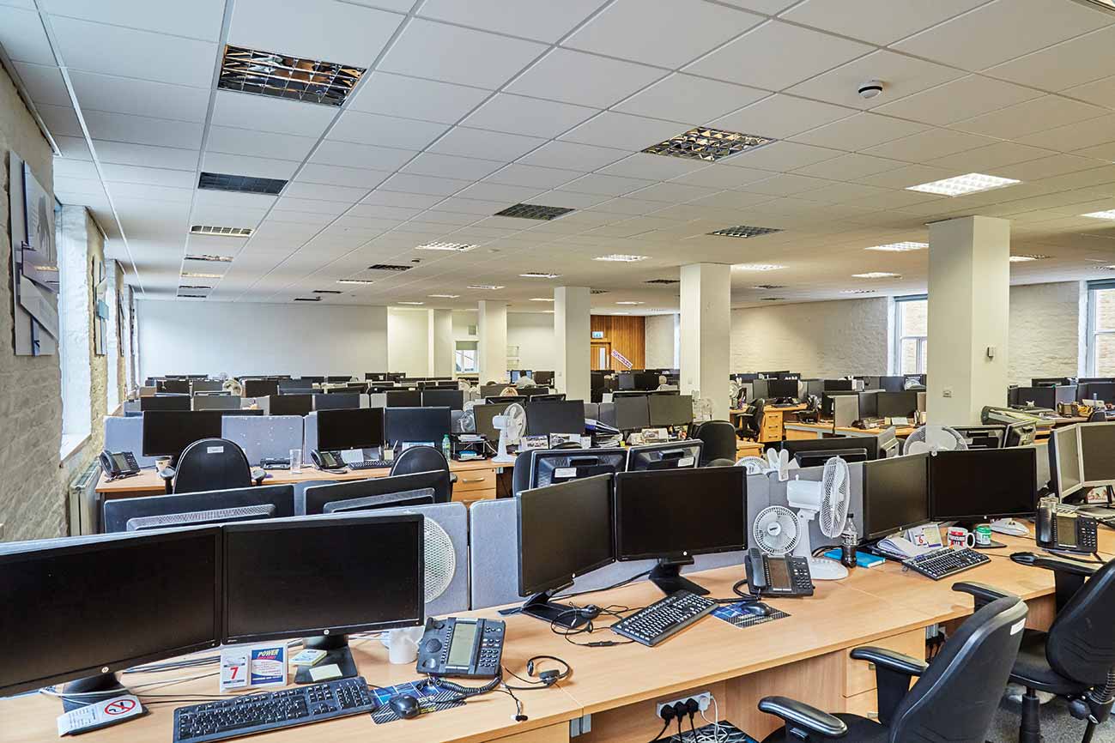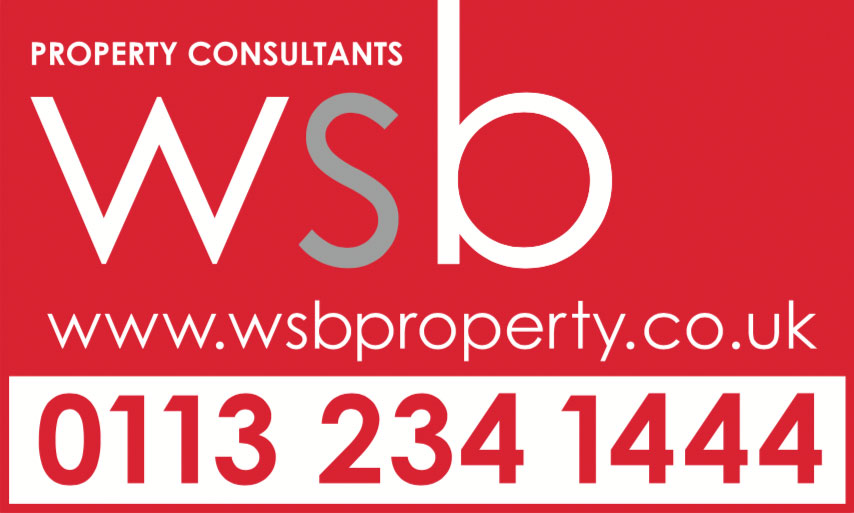The first (ground) floor can be accessed from a choice of two external entrances, or via the covered walkway from The Fabric House into a spacious lobby/ reception area, offering a flexible joint or self-contained arrangement.
The office features a fully tiled dropped ceiling of 2.5m height and windows down the full length of both sides, providing an airy and spacious area, ideal for a relaxed and creative working environment. A stairwell provides access to Floor 2 if required.
First floor (Ground) plan
4,557 SQ FT
