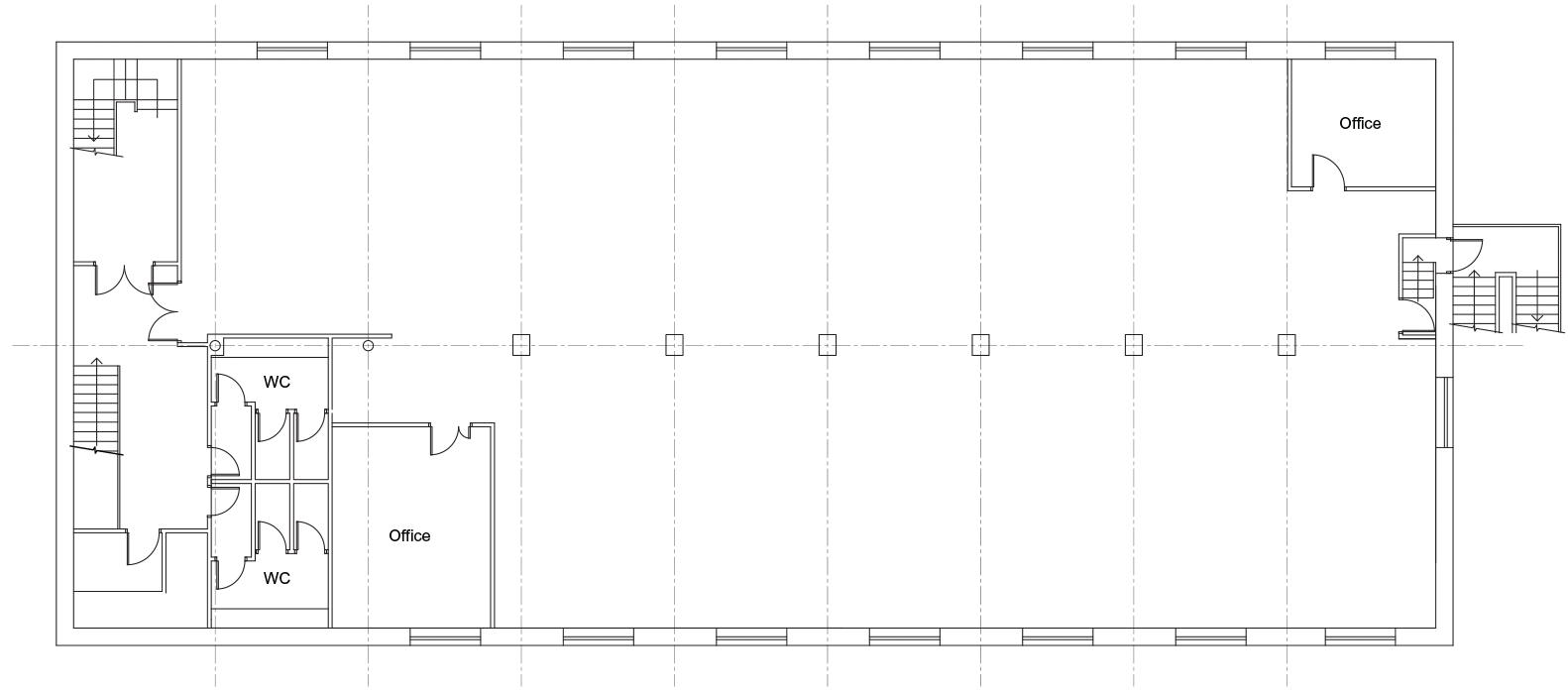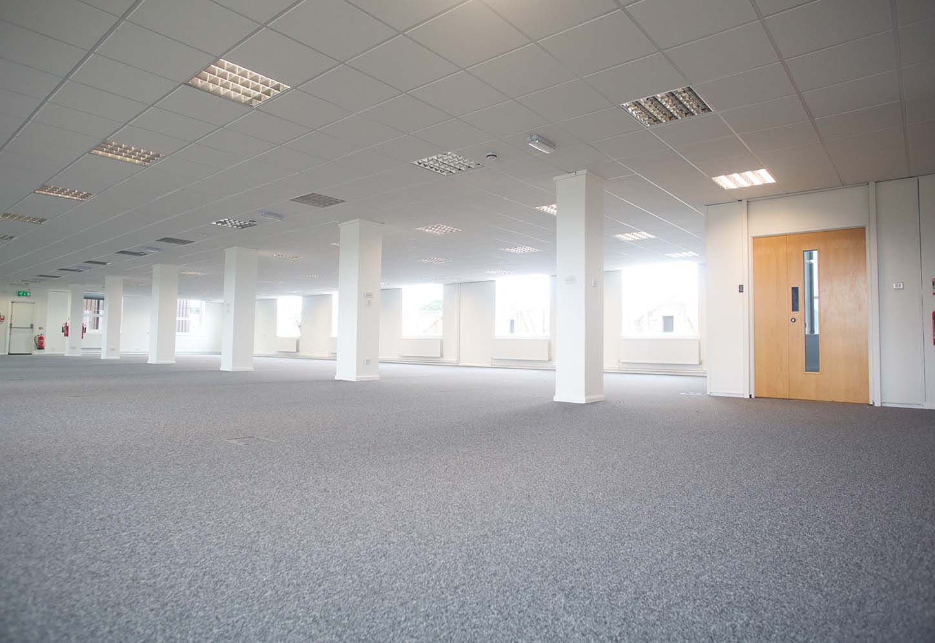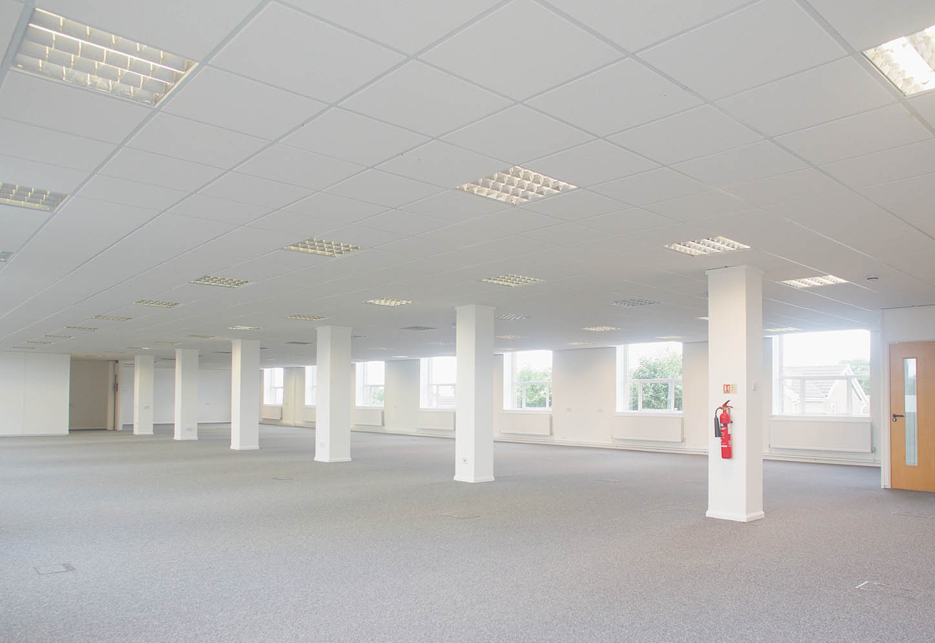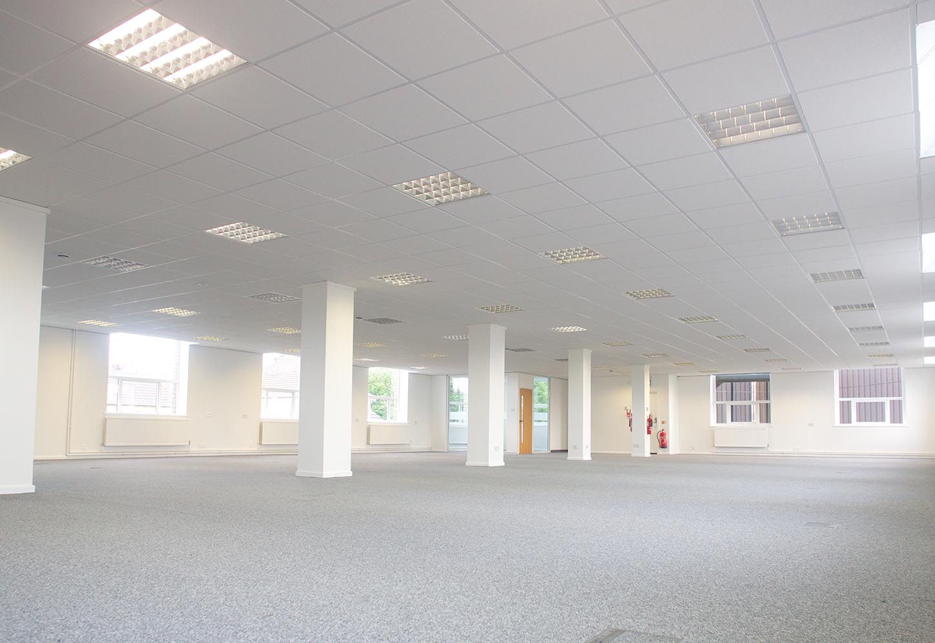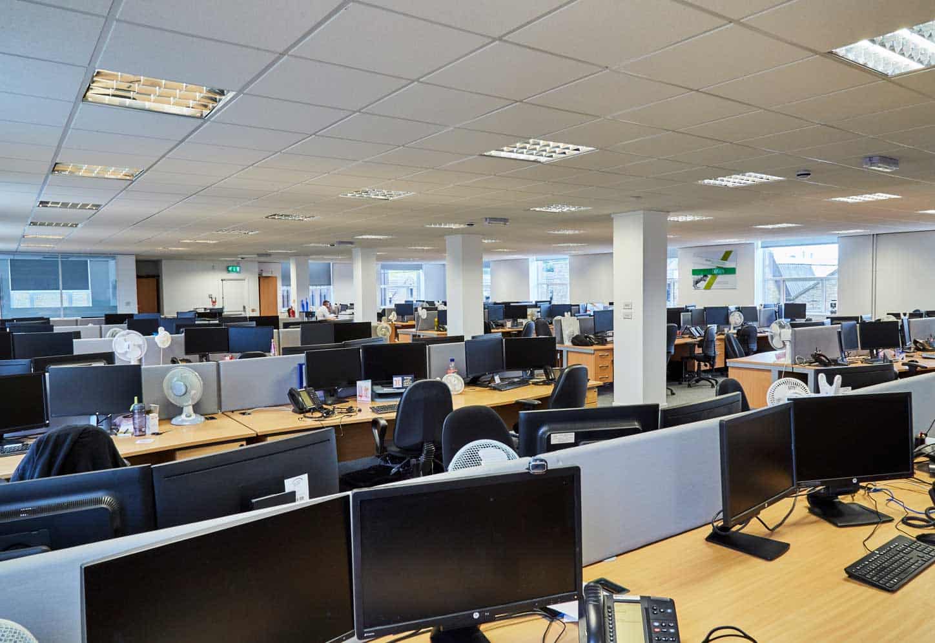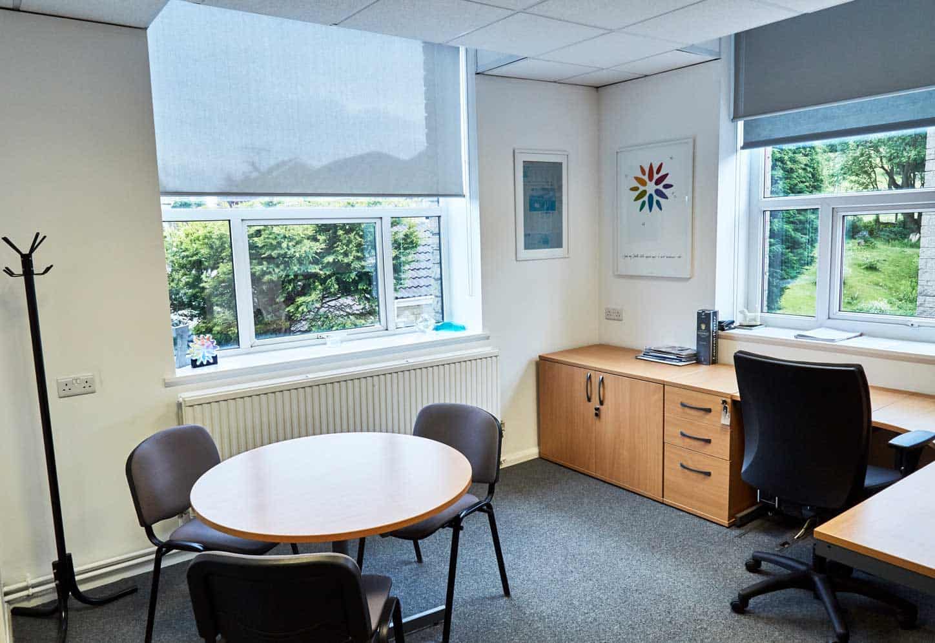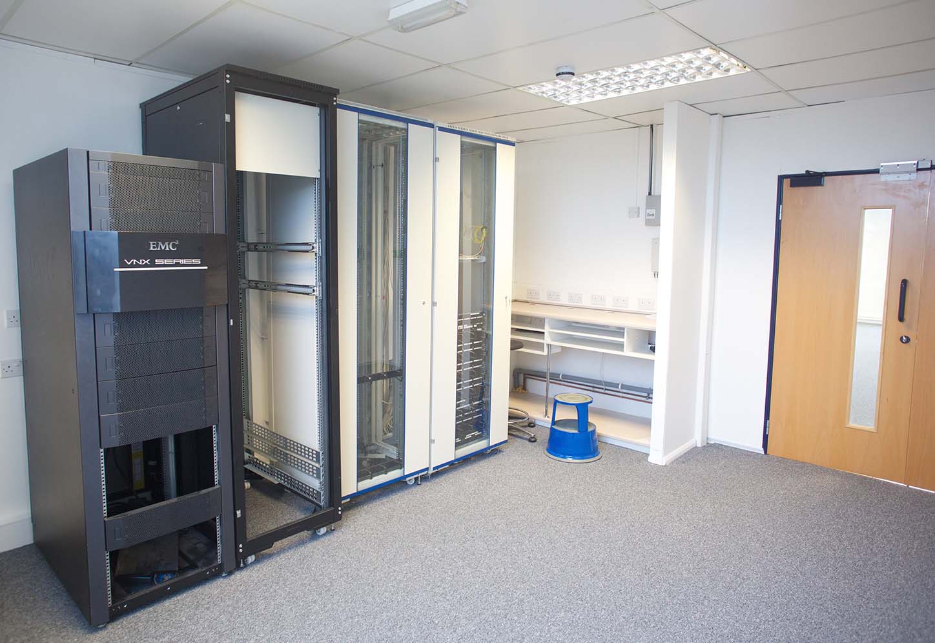The office features a fully tiled dropped ceiling of 2.5m height and windows down the full length of both sides, providing an airy and spacious area. This floor also offers two separate smaller offices, which can be used or re-integrated into the main space as required, along with a tea making area and ladies’ and gents’ bathrooms.
From a spacious landing/lobby area, the stairwell gives access to the entrance door and there is a separate staircase up to Floor 3 if required.
Floor 2 can be accessed from an external door and up the main stair well past Floor 1. This can easily be adapted for joint or self-contained use.
Second floor plan
4,847 SQ FT
