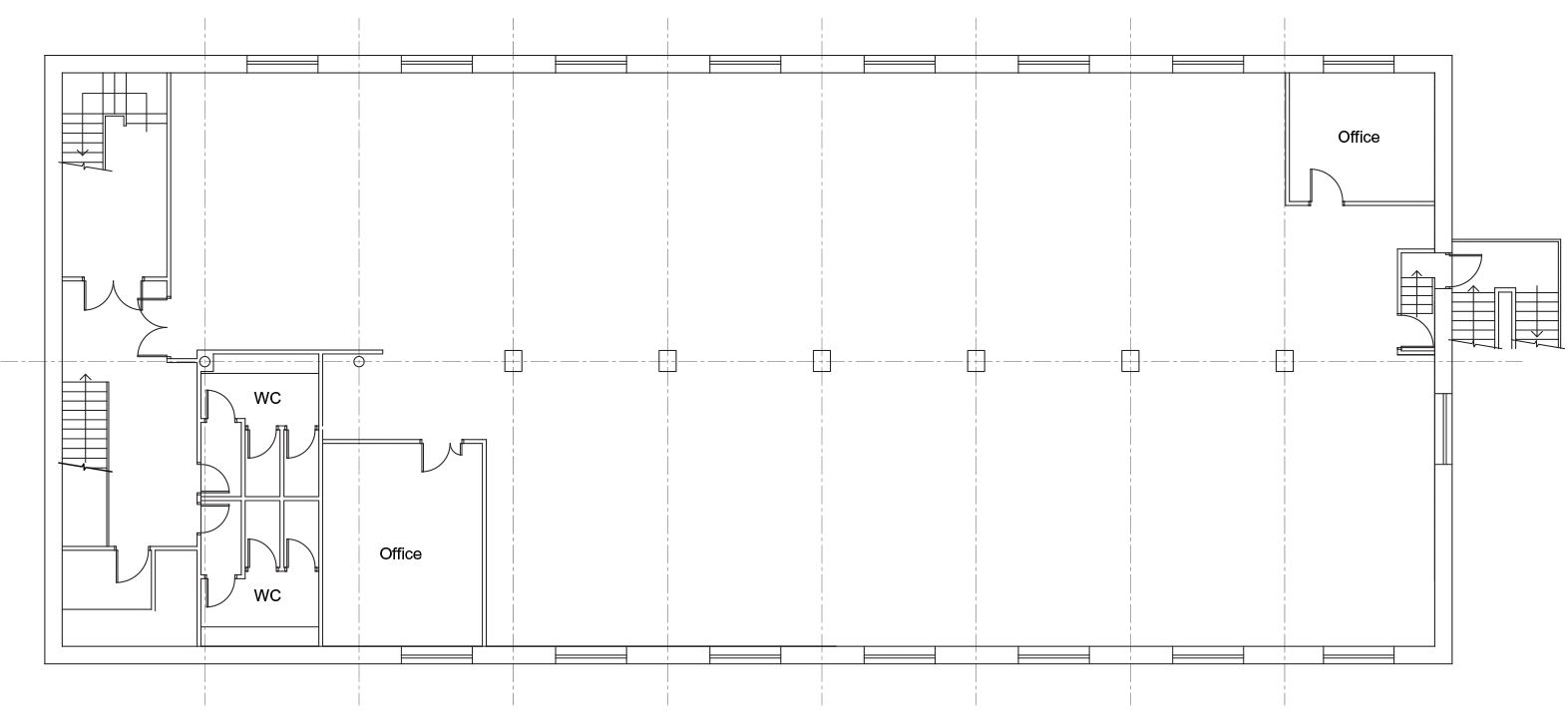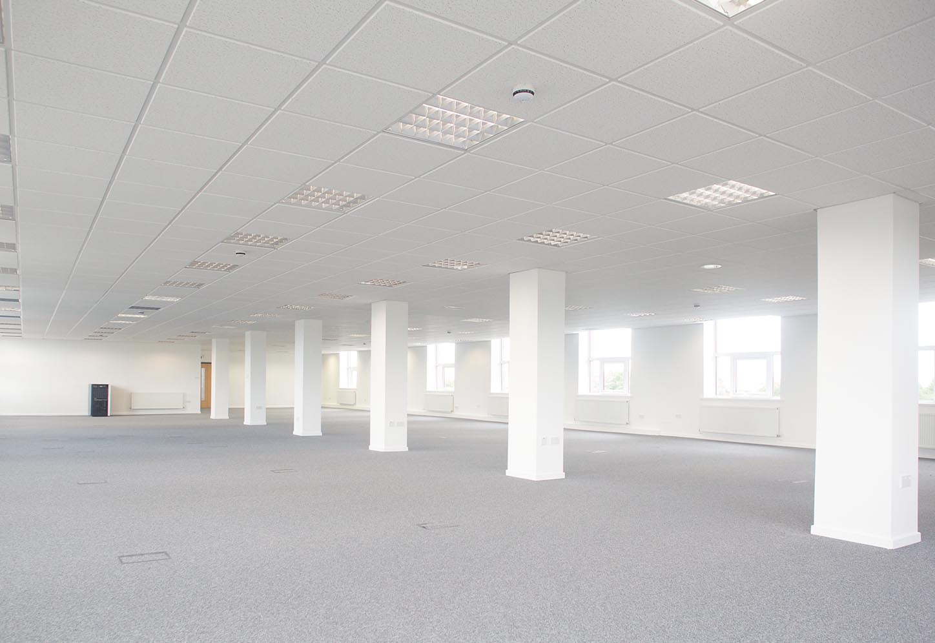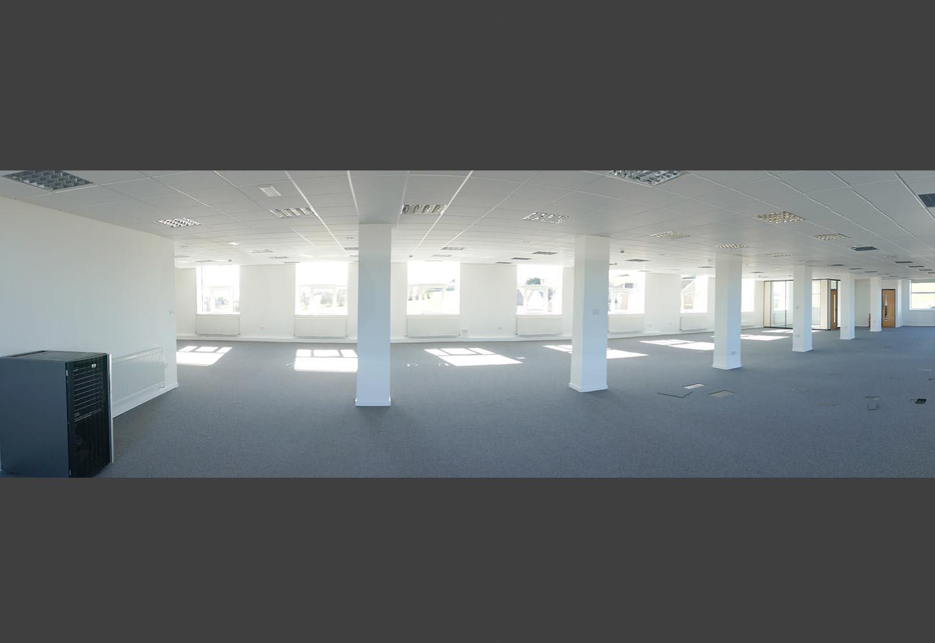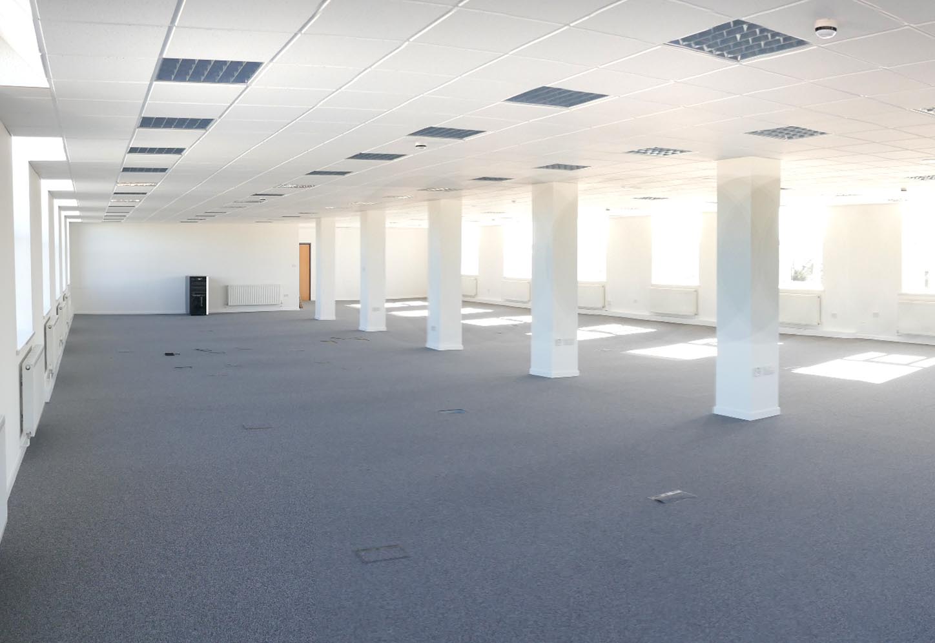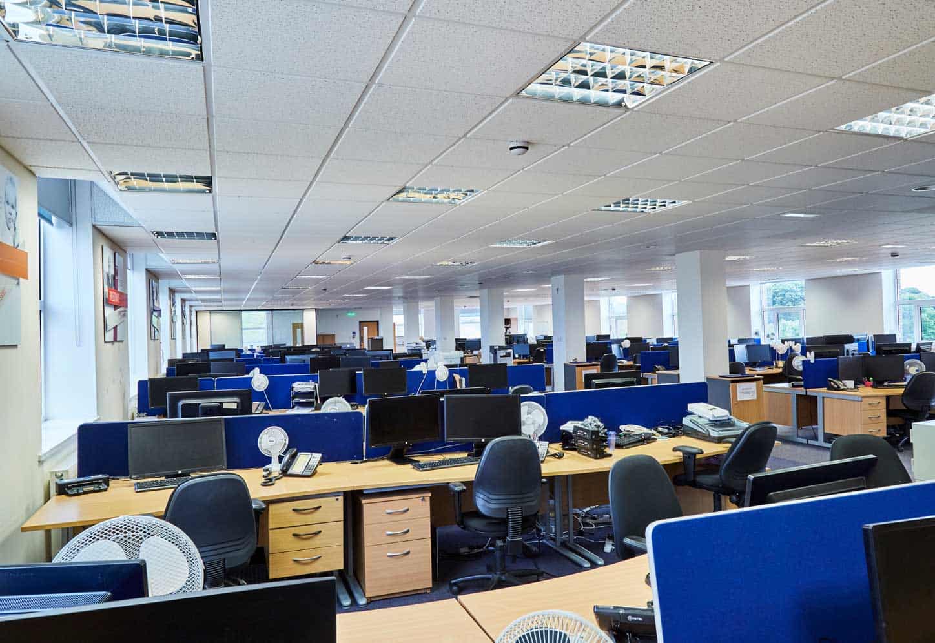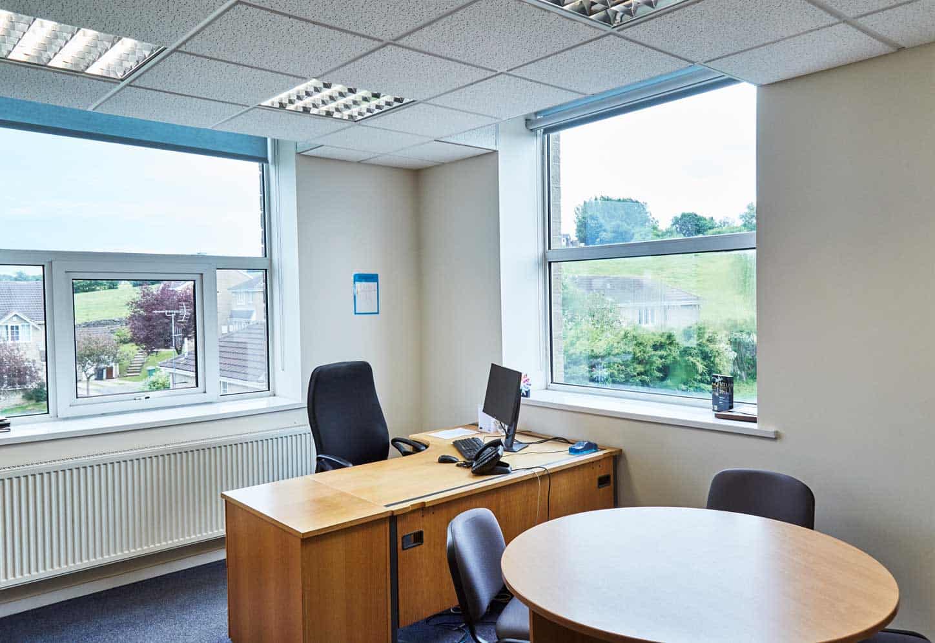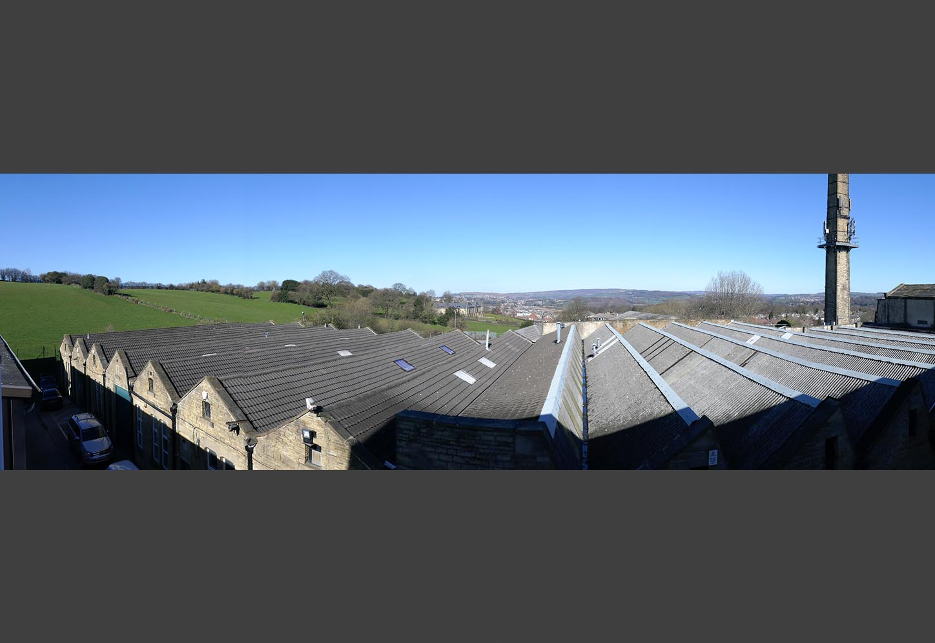The office features a fully tiled dropped ceiling of c2.5m height and windows down the full length of both sides giving far reaching views across the valley, once again providing an airy and spacious area.
This floor has one separate smaller office, which can be used or re-integrated into the main space as required, along with a tea making area and ladies’ and gents’ bathrooms.
Floor 3 can be accessed from an external door and up the main stair well past Floor 1 and 2. This can easily be adapted for joint or self-contained use.
Third floor plan
4,750 SQ FT
